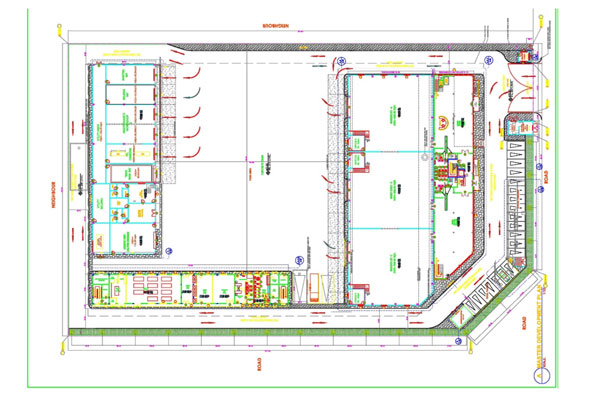
QATAR
Architect : ARAB ARCHITECTS GROUP - QATAR
Description:
The site contains , Showroom and administration building, warehouse and workshops , labor accommodation, substation ,tanks and other utility buildings. The built up area is 5000 m2 the project contain both reinforced concrete and structural steel Buildings




